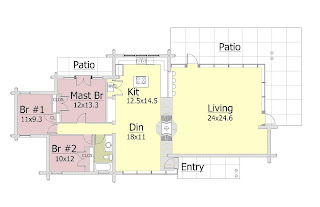MapleCreek is a cabin that can grow and change. The bedrooms are located at the perimeter where they can easily become larger or move depending on the your needs. It's large living and kitchen can be smaller and in the future accommodate an addition. An elevated terrace provides wonderful views and can grow around the living area.











